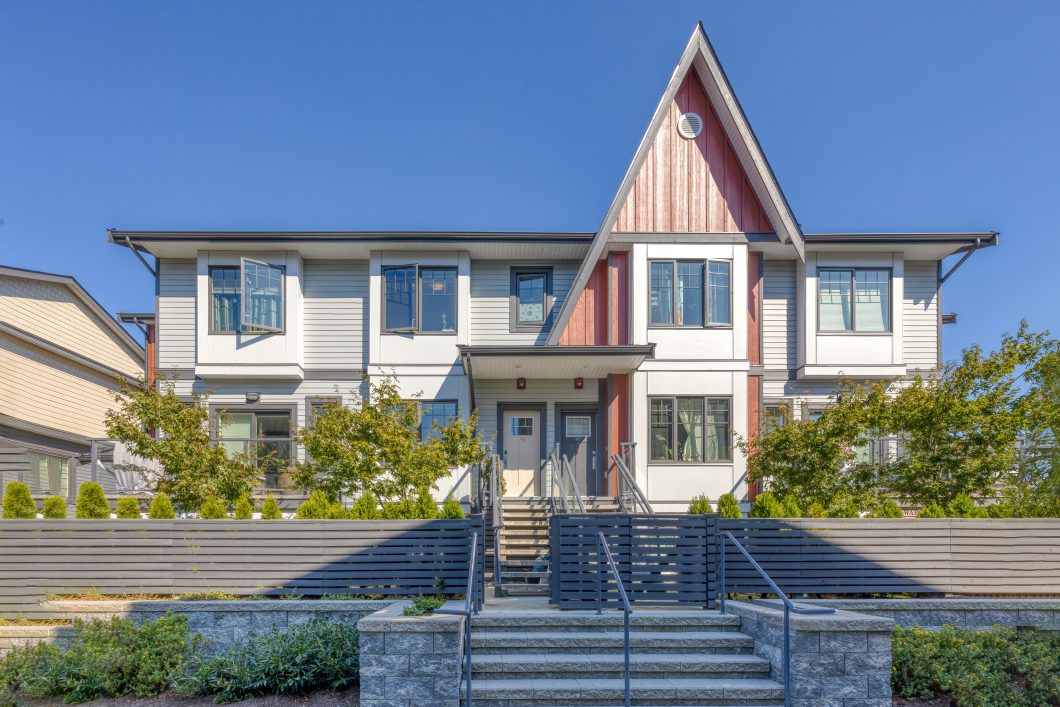
Welcome to Nature’s Walk by Onni, a luxurious 3-bedroom, 3-bathroom townhome offering modern living in Pitt Meadows. Enjoy an open-concept main floor, gourmet kitchen with high-end appliances, and a private fenced yard. Upstairs, vaulted ceilings enhance the spacious bedrooms, while the ensuite boasts a double-sink vanity, walk-in shower, and heated floors. Exclusive access to the Meadows Club includes a gym, outdoor pool, hot tub, and golf simulator. Walking distance to Osprey Village, riverfront trails, and parks. With central A/C, hot water on demand, and room for 3 pets, this home offers the best of convenience and comfort.
Welcome to Nature’s Walk by Onni, a prestigious residential community nestled in the scenic Pitt Meadows, British Columbia. Developed by the renowned Onni Group, known for crafting quality homes with a focus on design and livability, this 3-bedroom, 3-bathroom townhome is the perfect blend of luxury and practicality, offering an elevated lifestyle for families and professionals alike.
About Nature’s Walk: This townhome is part of a master-planned complex, designed to integrate seamlessly with the surrounding natural beauty. Nature’s Walk promotes an active, outdoor lifestyle with its proximity to riverfront trails, lush parks, and green spaces, allowing residents to experience the tranquility of Pitt Meadows. The complex itself boasts meticulously landscaped grounds and thoughtfully designed homes that prioritize both comfort and style.
Features of the Townhome: This modern townhome stands out for its open-concept main floor, creating a spacious and airy feel. The gourmet kitchen is equipped with high-end stainless steel appliances, sleek countertops, and ample cabinetry—ideal for those who love to cook and entertain. The private fenced yard provides a peaceful retreat or a safe play area for children and pets.
The upper level includes spacious bedrooms with vaulted ceilings, offering a luxurious, airy atmosphere. The primary bedroom features a spa-like ensuite bathroom, complete with a double-sink vanity, a walk-in shower, and heated floors, ensuring ultimate comfort year-round.
The Meadows Club: As a resident of Nature’s Walk, you’ll enjoy exclusive access to the Meadows Club, a private recreational facility that offers a range of premium amenities. Stay active with a fully-equipped gym, unwind in the outdoor pool or hot tub, or perfect your swing with the on-site golf simulator. These amenities are designed to enhance your lifestyle, providing convenience and luxury right at your doorstep.
Location and Lifestyle: Nature’s Walk is situated within walking distance to the charming Osprey Village, a riverside community offering quaint cafés, boutique shops, and scenic views of the Fraser River. The complex is also close to various walking and cycling trails, making it easy to stay connected with nature. For outdoor enthusiasts, nearby parks offer endless opportunities for exploration, while the nearby riverfront provides a serene backdrop for leisurely strolls or active pursuits.
Developer: Onni Group The Onni Group is a well-established developer with over five decades of experience in creating dynamic, sustainable communities across North America. Known for their commitment to quality construction and innovative design, Onni has developed a wide range of residential, commercial, and mixed-use properties. At Nature’s Walk, their expertise shines through in every detail, from the modern architecture to the thoughtful integration of natural elements.
In this Nature’s Walk townhome, you’ll enjoy the convenience of central A/C, hot water on demand, and ample space for three pets, ensuring that both you and your furry friends can enjoy all the comforts of modern living. Whether you’re seeking a peaceful retreat or a vibrant community, Nature’s Walk offers the best of both worlds.
| Price: | $$849,900 |
| Address: | 148 19451 SUTTON AVENUE |
| City: | PITT MEADOWS |
| County: | BC |
| State: | BC |
| Zip Code: | V3Y 0G6 |
| Subdivision: | South Meadows |
| MLS: | R2921801 |
| Year Built: | 2022 |
| Floors: | 3 |
| Square Feet: | 1341 sf |
| Bedrooms: | 3 |
| Bathrooms: | 3 |
| Half Bathrooms: | 1 |
| Garage: | 2 |
| Pool: | Y |
| Property Type: | Townhouse |
| Construction: | Wood Frame |
| Exterior: | Wood |
| Flooring: | Laminate |
| Heat/Cool: | Electric Baseboard |
| Location: | Central Location, Golf Course Nearby, Paved Road, Private Setting, Private Yard, Recreation Nearby |
| Recreation: | Air Cond./Central, Bike Room, Club House, Exercise Centre, Garden, Pool; Outdoor, Recreation Center |
| Inclusions: | Air Conditioning, ClthWsh/Dryr/Frdg/Stve/DW, Smoke Alarm, Sprinkler - Fire |
| Parking: | 2 |
| Rooms: | 7 |
| Laundry: | In Suite |
| Utilities: | Garbage Pickup, Gardening, Management, Recreation Facility |
Tagged Features:
- best agent pitt meadows
- best farsi realtor pitt meadows
- best Iranian realtor in north vancouver
- best iranian realtor in vancouver
- best Iranian realtor vancouver
- best persian realtor pitt meadows
- best realtor pitt meadows
- cheng & Parham
- chengparhamrealty
- house for sale pitt meadows
- iran
- iran realtor
- iranian realtor
- Iranian realtor vancouver
- nature's walk pitt meadows
- onni pitt meadows
- pest townhouse pitt meadows
- pitt meadows
- property for sale pitt meadows
- tony cheng
- top agent pitt meadows
- top farsi agent pitt meadows maple ridge
- top persian agent pitt meadows
- townhouse for sale pitt meadows

